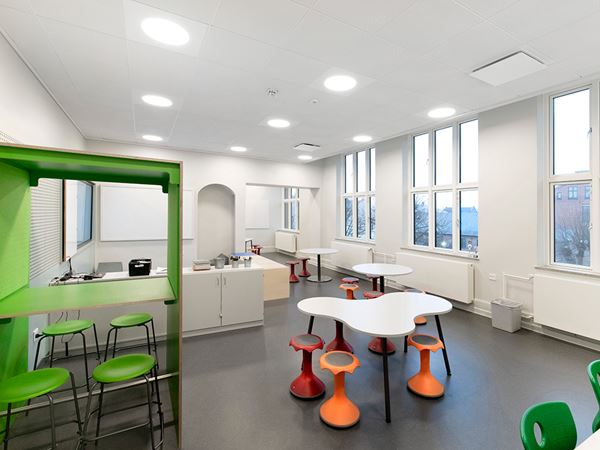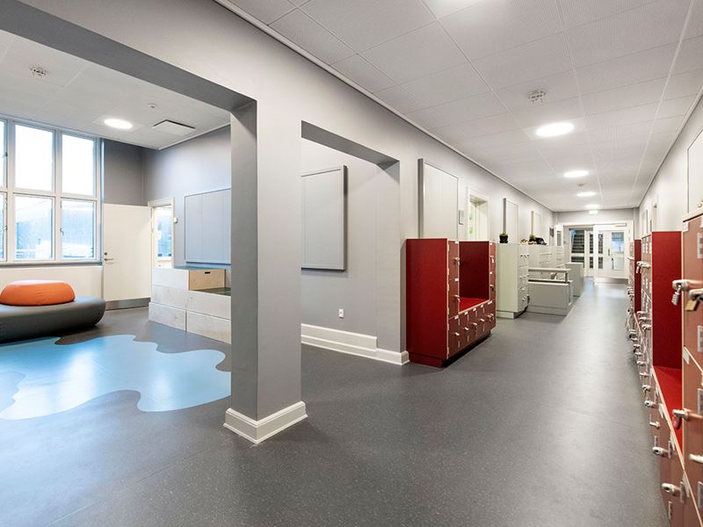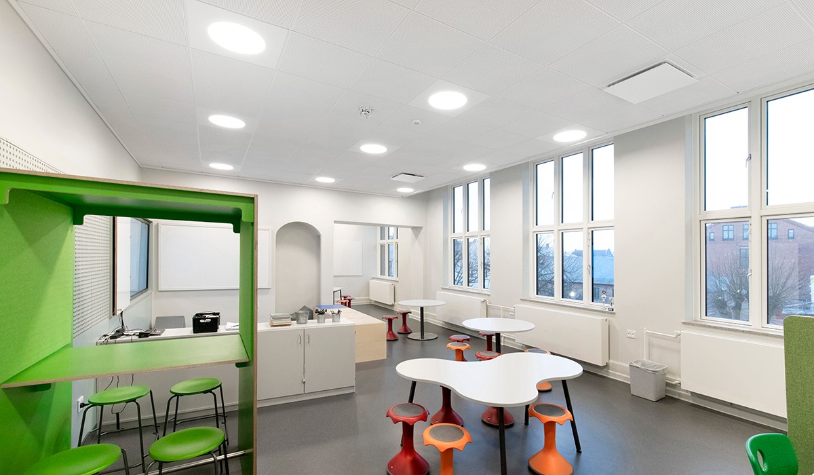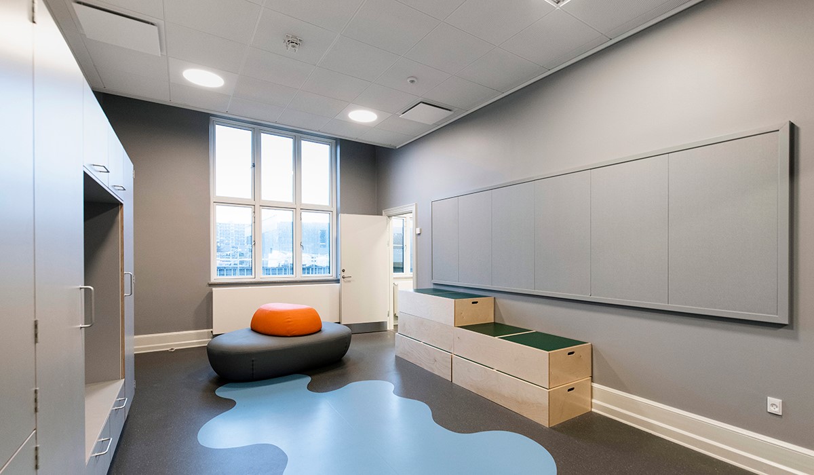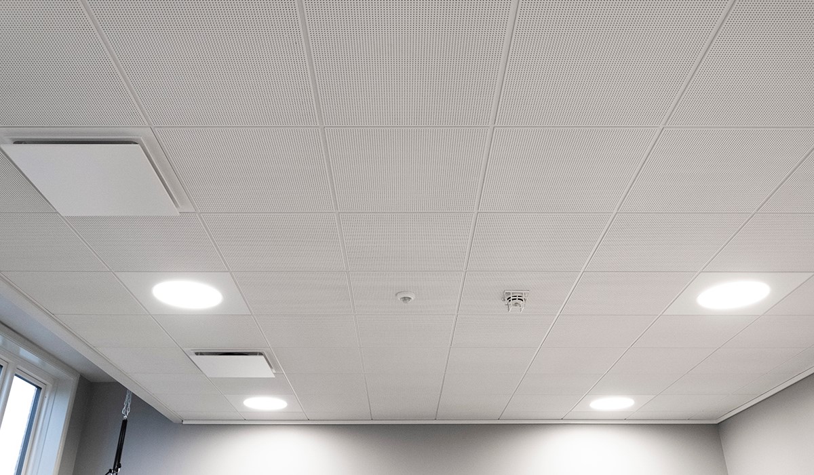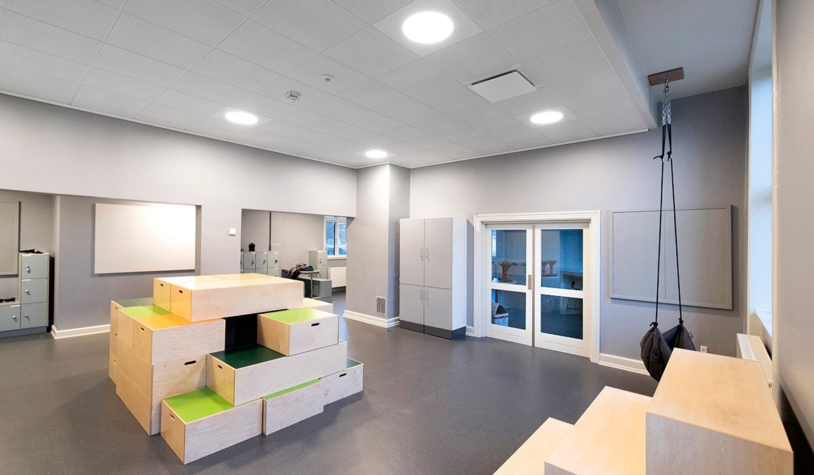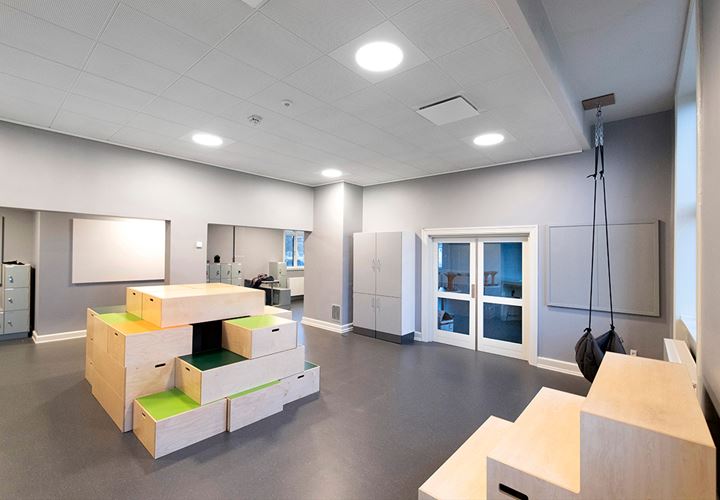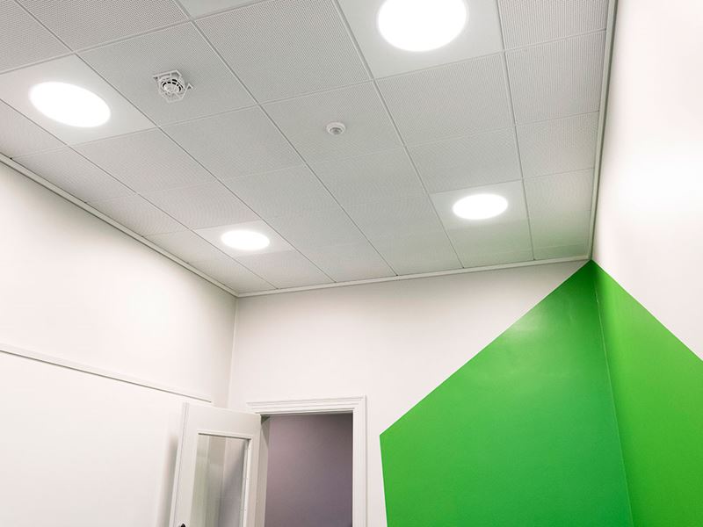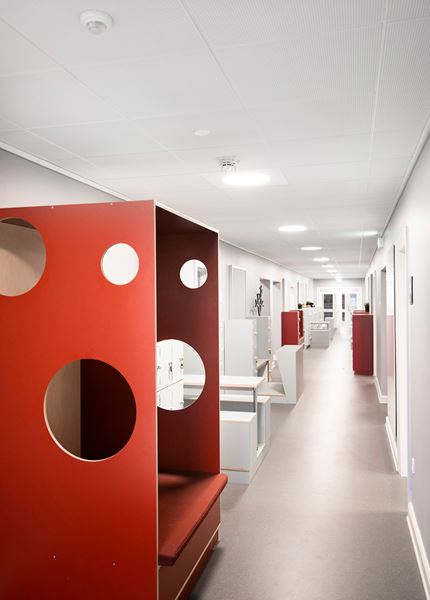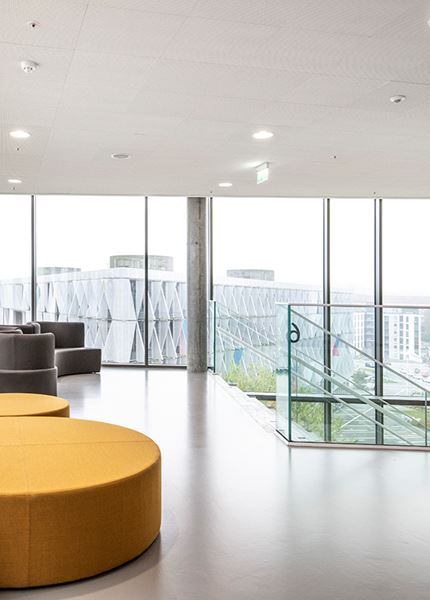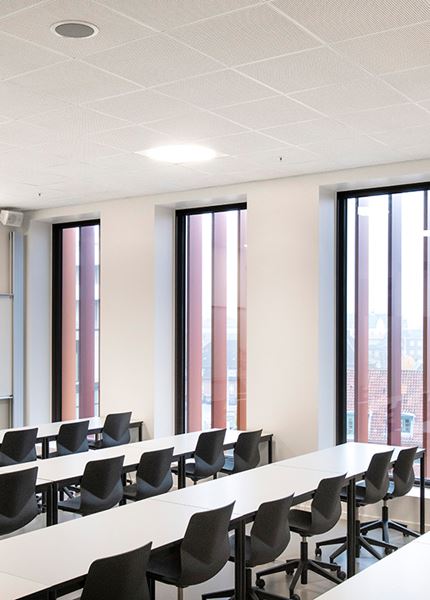Fresh air is essential for children's well-being and ability to learn. At the city school of Elsinore, Denmark, pre-renovation measurements showed CO2 levels reaching up to 3000ppm during large parts of the day. That is three times the recommended levels. In addition, the acoustic enviroment was far from the required levels of 0.6seconds in reverberation time. So the listed school building from 1880 was in need of an extensive renovation.
But how do you modernise ventilation systems in buildings from 1880 without losing floor height? The solution was found by combining acoustical ceilings and ventilation system into one solution - using so-called ventilation ceilings with diffuse ventilation. This solution saves space and building and maintenance costs.
