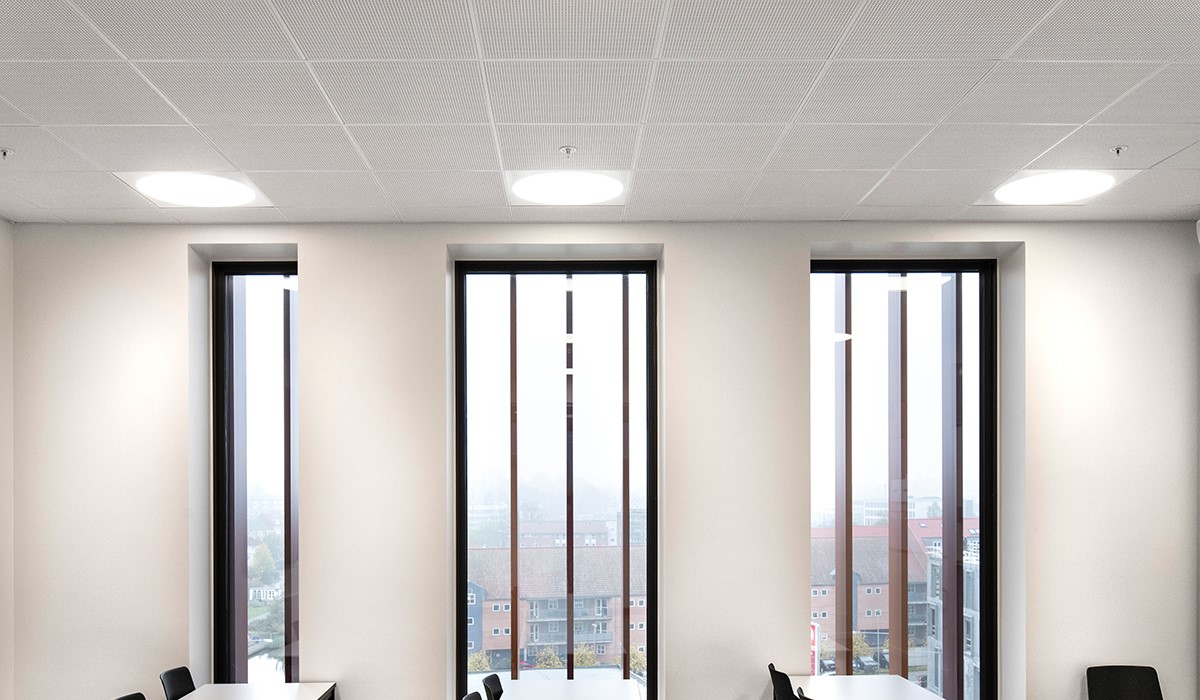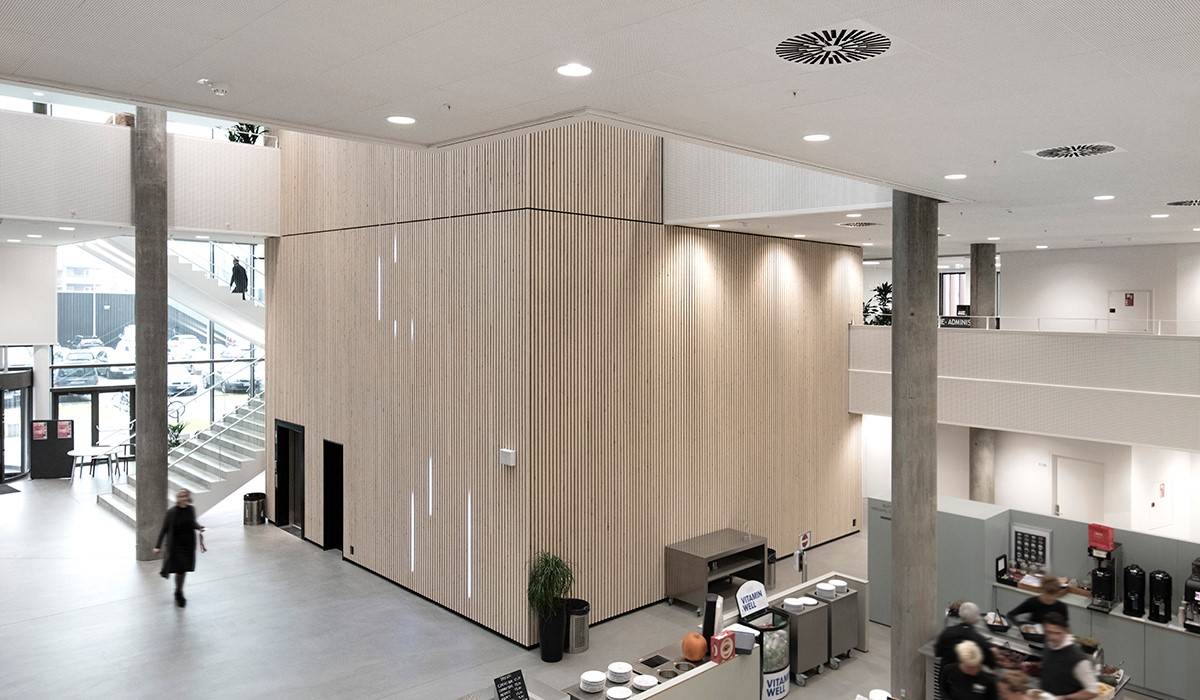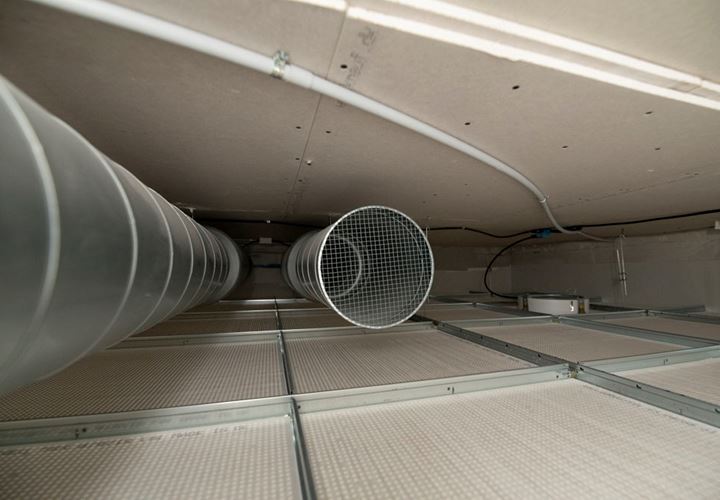Nordic minimalism, sound and air play a key role in creating architecturally coherent spaces at the International Business Academy in Kolding, Denmark. Acoustic solutions are made using a mix of complementing ceiling designs.
For large open spaces, architects have used a demountable ceiling with concealed grid (Contur Unity) to achieve a monolithic surface that goes well with the acoustic panels on the walls. For classrooms, a more simple T-grid ceiling is used. Plaza Unity offers a time-saving solution with unique, minimalistic design.








